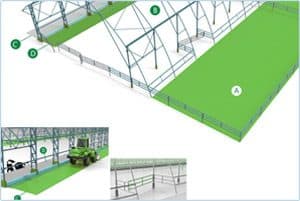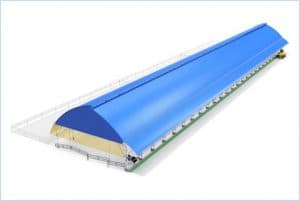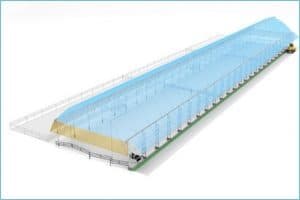Dairy Farm Master Plan
The master plan sets out the characteristics and facilities of the dairy farm. It specifies the framework for the project, and serves as a basis for discussions, design decisions and for future development. The master plan consists of a general description and plans for the dairy in sufficient detail for an understanding of the project, but not in sufficient detail to build it.
The master plan also provides the basis for a preliminary analysis of the cost of the project.




Elements of the Master Plan:
- The client provides guidelines for the size and scope of the project and information about the project’s site and surroundings.
- Three to five days for preliminary consultations and discussions precedes actual design, and visit to the site for collecting data is also desirable.
- Included in the master plan is the determination of the size and characteristics of:
- The milking herd, the feedlot for fattening stock, group sizes and possibilities for future expansion.
- Housing and treatment facilities for all livestock planned for the farm: calves, heifers, milking and dry cows and fattening stock.
- Milking parlor or parlors, including holding pens and service and administrative facilities.
- Storage and cooling facilities for milk, and facilities for milk processing on site, if desired.
- Manure treatment and storage facilities.
- Feeding facilities.
- Preparation of a document describing the project and the recommendations in accordance with the client’s needs and preferences. The text includes analyses of the various design factors and alternatives.
- The master plan includes a preliminary layout plan of the dairy farm consistent with the findings of the designer and consistent with a specific site. The plan includes general elevations and slopes, and thus should be executed on an up-to-date digital topographic map that will be supplied by the client. Also included are small-scale plans and typical section concept drawings of new buildings, and the recommendations of the designer for changes to existing facilities and for future expansion of the dairy farm. Drawings provided include:
- Housing facilities for all livestock.
- Milking facilities
- Treatment areas including “hospital” and calving facilities.
- Connecting lanes for livestock movement between facilities.
- The feed center for preparation and storage of livestock feedstuff.
- General layout of roads, fencing, drainage, water and power supply.
- Facilities location for manure wastewater and rain water collection.